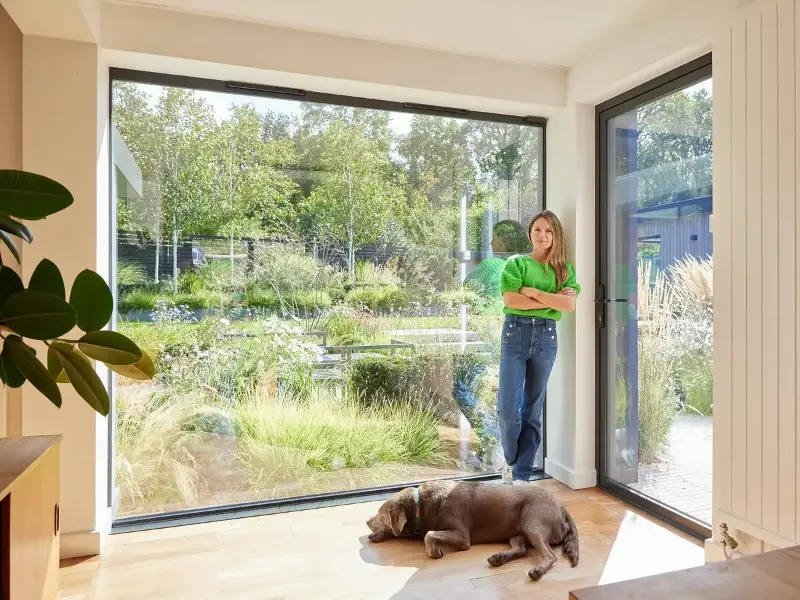
Someone joked, ‘your garden has a house’,” says Lucy Willcox. In fact, her 1960s bungalow on the edge of Wimbledon Common is so enveloped in greenery — from the surrounding heathland to the high beech hedges which wrap around it — you’d be forgiven for thinking there wasn’t a house there at all.
But cross the threshold of this newly renovated home and what quickly becomes clear is the award-winning garden designer also has a talent for interiors.
This is Willcox’s fourth renovation project. “I come from a family of makers,” she smiles, including four generations of bricklayers on one side of the family and parents who spent much of her childhood buying dilapidated houses and doing them up room by room; her mother is an interior designer.
But although a newbuild home was never an option, this latest project was still a bit of a curveball.
“We thought we’d be in Highgate forever,” says Willcox of the Victorian terrace where she lived previously with her husband and two children, now 14 and 17.
But when one of the four bungalows on Willcox’s parents’ road came up for sale, they decided to uproot to south London.
Although “perfectly liveable”, the aesthetic of the house when they bought it felt odd, she says — a mix of English country interiors and a Japanese-inspired garden which “made me itch”.
Over six years of saving they hatched a plan to strip the house back to its mid-century roots. Her passion for this design era is clear the moment you enter the house, walking into a spacious, L-shaped living and dining area, with a curving, black brick fireplace and newly restored rosewood parquet floors.
Mid-century pieces Willcox has collected are in virtually every room. They include a G Plan cabinet the family use for shoe storage which — along with a silver drinks trolley — she salvaged from a London street.
Another sideboard — bought from eBay and featuring a colourful, upcycled door — acts as a divider between the dining and sitting areas, a large ficus plant on top of it creating a wall of green. “We were going to do shelves but this feels more natural,” she says.
A gloss black and stainless steel Poggenpohl galley kitchen is one of the additions made by the previous owners they decided to keep. “I love it. It’s just kitsch enough that it works,” she says.
The other, an extension off the main living room, is now her favourite corner of the house, a screen-free space where the family go to relax and listen to records, and where floor-to-ceiling glass on two sides makes you feel enveloped by a garden which showcases Willcox’s signature “contemporary wild” planting style.
Thanks to a simple, cohesive materials palette and generous Maxlight glazing (“so expensive but so worth it,” she says) the house and garden melt into one.
In the hallway dining area a huge picture window frames flower beds filled with gently swaying ornamental grasses, clipped yews and clouds of white “whirling butterflies” gaura.
In the master bedroom, more floor-to-ceiling glass looks out on an Acer Palmatum which changes colour with the seasons — better than wallpaper.
“The most important things for me were the views internally to externally, and how everything was going to relate to have that seamless flow,” she says.
This is evident in the smallest of details, such as the linear plank block outdoor paving which mirrors the direction of the parquet in the living room.
For the biggest phase of the renovation, Willcox collaborated with architect Paul Ruff to extend the house into and beyond the old garage, creating a larger bedroom and bathroom for her daughter and a master bedroom wing for Willcox and her husband.
Brilliant white walls and micro concrete floors running throughout make it all feel crisp and spacious.
When the original plan to have glass-to-glass skylight windows over the hallway ended up being too expensive, Willcox found an elegant solution with a stylish Holloways of Ludlow chandelier, another aesthetic nod to the property’s 1960s roots.
One window which did make the cut is a rooflight over their black tiled shower, which lifts off to make it open air. “So lovely on a hot day,” she says.
Willcox has 77,000 followers on her main Instragram account, @lucywillcox, and she created a second one — @our60srevamp — to document every twist and turn of the renovation.
It was far from straightforward, particularly as they didn’t have the budget to move out. For a two-month period the whole family (plus dog and cat) lived in the sitting room, the children sleeping on mattresses which flipped up against the walls during the day.
“The dog took up the whole of our bloody bed too,” she says. “The kids were so patient.”
The garden was being landscaped at the same time so there were building materials and dust everywhere they turned. To add to the stress, at one point the builder they were working with vanished, leaving them with a half-completed roof.
But the blood, sweat and tears seem worth it now, and a lovely bonus is having her parents just a stone’s throw away in a near-identical 1960s bungalow they have also renovated beautifully — Willcox did their garden, of course.
The U-shaped layout of the house feels perfectly designed for Willcox’s parenting-teenagers phase of life, with pockets to retreat to that still feel connected to each other.
Outside her son’s bedroom is a little terrace screened off with soft planting which gives him privacy without obscuring the view.
“We can be in another bit of the garden when he has friends over without disturbing him,” she says. With these sort of London digs, you wonder if he’ll ever want to move out.
© The Standard Ltd
