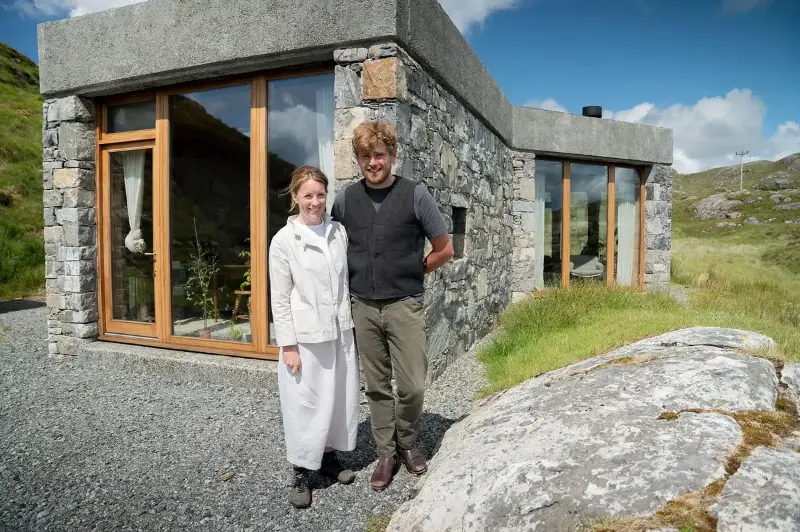
A small stone dwelling that melts into the rugged landscape of the Isle of Harris in the Outer Hebrides, built entirely by hand, has been shortlisted for the RIBA House of the Year 2025.
The compact home, almost camouflaged from above, is the first of a longlist which will unfold over four episodes in this latest series of Grand Designs House of the Year, and is the first to be included in the shortlist of seven.
Designed and handcrafted by its architect owners, Caochan na Creige was selected alongside by a Victorian house in Hastings (Hastings House) which was hailed as a feat of engineering rather than "just an extension", with linked pavilions flowing up the side of a hill as steep as a ski slope.
Architectural and self-build guru and TV presenter Kevin McCloud returned to Channel 4 last night presenting this first episode which reviewed seven properties in the category of homes built against all odds.
As McCloud puts it, "The show that celebrates the nation's favourite past time — snooping around other people's homes — is back."
He is joined on the programme by fellow presenters Damian Burrows and Natasha Huq.
Caochan na Creige (meaning little quiet one by the rock) appears to be something of an anachronism, as if it belonged to another age on this timeless landscape above the sea.
It was built through nine savage storms and an attack of midges so intense that owner, builder and architect Eilidh Izat and her partner Jack, with their trusty stonemason, had to take shelter in a caravan for an entire afternoon.
When the intrepid couple were first looking for a site they stayed in a stone rental property. In a fierce storm the building shook and the roof came off.
Izat (director of the practice Izat Arundell) knew they had to find a material to withstand the ferocious elements. They opted for Lewisian Gneiss — a stone so dense and heavy it was too hard to cut.
As a result, the team had to sort through a local quarry to find the right size and shape rocks.
There was also a giant and ancient rock embedded into the hillside which the property is designed around, explaining the 135-degree angled building.
A bedroom, bathroom and utility room are angled off the central living and kitchen space, semi separated but with views into each area.
It is compact and efficient and cost £167,000 to build and complete.
The RIBA (Royal Institute of British Architects) judges described it as "compact yet generous and each space has a different character."
Chair of the RIBA House of the Year 2025 jury David Kohn shortlisted Caochan na Creige and said: "It isn't a building about itself. It is a building about a way of making homes, about the island, and about craft traditions."
Hastings House (by Hugh Strange Architects) looks like an ordinary Victorian house from the front, to be found in the seaside town of Hastings on the south coast.
Huq, who tours the property with owner Simon (a former oil trader relocating away from London) describes it as "engineering gymnastics."
Behind the twin gabled Victorian home was a steep terraced hill leading up to the road behind with bowing and leaning, double storey concrete walls.
When the owners moved in it looked like it had been fully renovated in the 1970s and then not changed for 50 years bar additions and layer upon layer of concrete and rubble terraces in the garden to try and navigate the slope.
The property was entirely stripped back to its original brickwork and now unfurls from the front, taking guests on a gentle and gradual journey through sensical spaces: from the semi open plan kitchen, connected to a dining room by a glass corridor, up steps into a cosy garden room, through a courtyard space, up to a study and a Pegula, the crowning glory, at the top.
This flowing series of extensions are laced into the hillside one platform at a time."It is the treatment of the landscape that is so exciting [at Hastings House]...it moves from something familiar and Victorian into something quite other as you move to the road above," says Kohn.
These two extraordinary shortlist projects were chosen over five others in this first episode.
The last to feature on the programme was an infill property tucked away behind a busy high street in Haringey.
McCloud enters through an almost secret doorway and down a metre-wide passageway to a small but beautifully formed red brick bungalow, designed by the architect Satish Jassal.
Once a bare "left behind" plot, like so many across London, the home is made voluminous by its coffered, timber pyramid ceiling that McCloud describes as "looking up into a honeycomb".
The entire home was built via that passageway, so every item had to fit down it. "It was like building a ship in a bottle," says Jassal.
The remaining homes vying to be shortlisted but without success included a contemporary country manor house in the South Downs National Park, a second home on the clifftops in Cornwall built by committee (or rather two families joining together) and a giant floating pavilion within a wildlife sanctuary for a couple who have featured on Grand Designs before.
Due to a life-changing stroke John and Helen created the ultimate accessible home in Berkshire for her wheelchair and to embrace the nature around them. As McCloud says, "good disability design is good design."
The second episode in the series airs on Channel 4 at 8pm on Wednesday 26 November.
© The Standard Ltd
