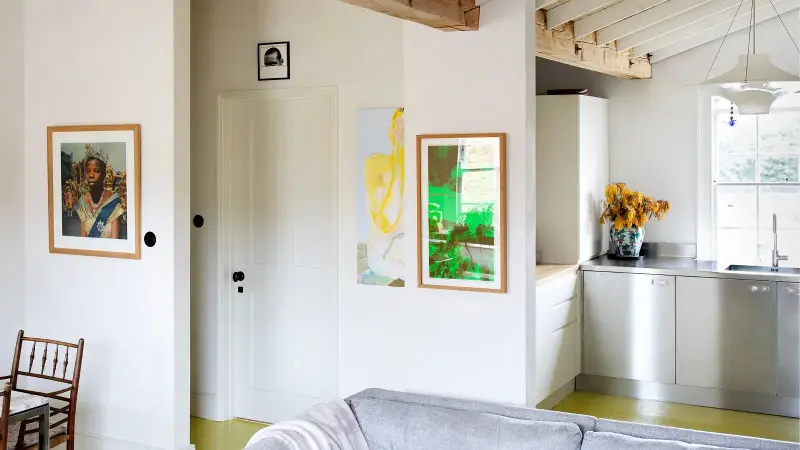
For many people, a small apartment is the place they call home, especially if they live in the city. But when you're working in such a small space, how can you design a kitchen that is functional yet still utterly stylish and reflects your personality?
This small kitchen remodel proves how well it can be done. This once tiny, compact kitchen has been transformed into an open and airy space, without changing the small footprint.
The secret? A mix of design styles, careful contrast, and bold design decisions. Here, we speak to the designer to find out exactly how he transformed the space and the defining features that give the kitchen its unique appeal.
'The original kitchen was a tired and utilitarian space from the 1960s; small, enclosed, and lacking in personality. We completely reconfigured the layout, opening up both the floor plan and the ceilings to breathe new life into the space,' explains Tom Rutt, director and founder of TR Studio, who remodeled this whole home.
Located in an apartment, the kitchen has an undeniably small footprint, so Tom had to be creative in balancing style and function. And the kitchen layout was the first element to be reconsidered.
'We transformed the apartment by opening it up to benefit from dual-aspect natural light, while also revealing the drama of the vaulted ceilings and exposed rafters. This change created the perfect opportunity for the kitchen to become a central, characterful feature of a larger, flowing living, dining, and cooking area,' he explains.
Opening up the layout was a game-changer – the kitchen instantly seemed brighter, felt more spacious, and became the focal point Tom wanted for the space. And it was only right to introduce some truly bold statement features.
'It strikes a balance between playful and pared-back. The clients had previously lived with a stainless steel kitchen in Paris and were keen to reuse that material. The result feels simultaneously retro and futuristic whilst full of personality,' he notes.
'The simplicity and clean lines of the stainless steel cabinetry are a real highlight, especially the integrated handles, which enhance the minimal, unfussy look. It’s a space that feels effortlessly cool but thoughtfully designed.'
Stainless steel might be an unexpected material choice for a small residential kitchen, but it really works in this design. 'It’s striking, highly durable, and develops a beautiful patina over time, something we’re always upfront with clients about,' he adds.
It's such a success because he introduced a contrast of materials – the cool tone of the metal has been balanced out with warmer tones and natural materials. It brings in that more lived-in feel against the industrial elements.
'On the opposite wall, we balanced the cool industrial finish with warmer elements: painted storage units, open shelving, and a wooden worktop, which also accommodates a full-height fridge freezer to meet the needs of a family kitchen,' says Tom.
But it was more than a stylistic choice – every element of this kitchen has to cater to the compact footprint, which meant a few thoughtful kitchen storage solutions and configuration alterations needed to be made.
'Efficiency was key. Every decision had to maximize function without compromising on form. For example, we concealed the boiler in a corner cabinet that takes advantage of an otherwise awkward space. Storage and surface areas were also carefully planned to serve multiple needs within a tight layout,' he explains.
These elements of the design, while practical, were crucial to the final design. It's created a more seamless finish – a must-have in a small kitchen. And because your eye is not drawn to an unsightly boiler, the true stand-out features could shine, one of which is the bold kitchen floor color.
'Our client works in fashion and brought a great sense of boldness and creativity to the process. We trialled several colors in situ, watching how they behaved in different lights, before landing on a hue that energized the space without overwhelming it,' Tom notes.
Other than the two corner cabinets, he chose to forgo the upper cabinetry, replacing them with open shelves and a pot hanger to create a more open and airy feel. This also created the perfect place to display collected decor, something that really brings the kitchen together and makes it feel more personalized.
Between the two full-length cabinets, three wooden shelves display aesthetic kitchenware and clear containers of pantry staples, while the shelf on the opposite wall is reserved for statement art pieces. Art plays a huge role in this kitchen, also displayed on the walls and leaning on countertops.
This kitchen is a lesson in maximizing a small kitchen and making it shine. The space feels far from crowded, rather a bright, open space that perfectly captures the style and personality of the owner. Every feature has been expertly considered to be as stylish as they are functional – it's a design that makes a strong case for embracing smaller kitchens.
Shop the look
It can be tempting to do small with the lighting fixtures in a small kitchen, but Tom proves a statement pendant can be an impactful choice. He opted for this Lokki Pendant Lamp – a statement but still utterly timeless.
We're so used to seeing brass pot hangers, it's refreshing to see a project featuring a stainless steel one. It ties in beautifully with the cabinetry and is a must-have for space-saving storage in any small kitchen.
Tom used wooden elements to add warmth against the stainless steel. Something as simple as some wood shelving can make a huge difference – and they're a brilliant storage option in a smaller space.
This design proves that a lack of square footage doesn't need to mean a lack of bold style. He's made the small kitchen layout really work for the space – the unexpected kitchen cabinet choice paired with the bold floor color makes the kitchen a focal point of the open plan space.
